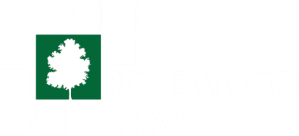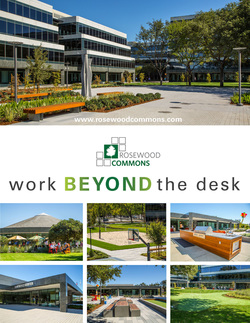Project Highlights
|
Click the eBrochure to View All Current Availabilities |
Jones Lang LaSalle Brokerage, Inc. Real Estate License #: 01856260 | Privacy Statement
©2020 Jones Lang LaSalle IP, Inc. All rights reserved. All information contained herein is from sources deemed reliable; however, no representation or warranty is made to the accuracy thereof.
©2020 Jones Lang LaSalle IP, Inc. All rights reserved. All information contained herein is from sources deemed reliable; however, no representation or warranty is made to the accuracy thereof.


