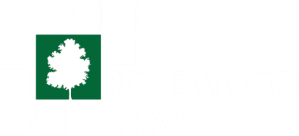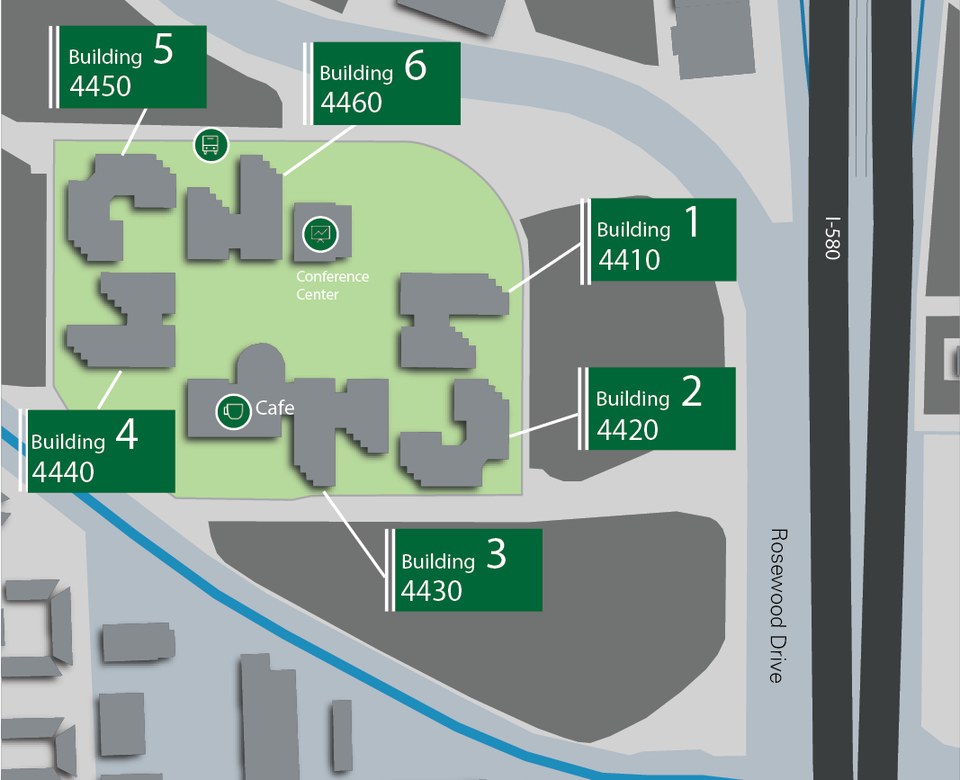Available Space
Click on the building spaces below for floor plans and details. All availabilities are available now.
Click on link: eBrochure
Click on link: Virtual Tour Rosewood
Click on link: eBrochure
Click on link: Virtual Tour Rosewood
Bldg. 1 (4410) 38,601 RSFBldg. 2 (4420) LeasedBldg. 3 (4430) Storage availableBldg. 4 (4440) Leased |
Bldg. 5 (4450) 37,432 RSFBldg. 6 (4460) 114,285 RSF |


